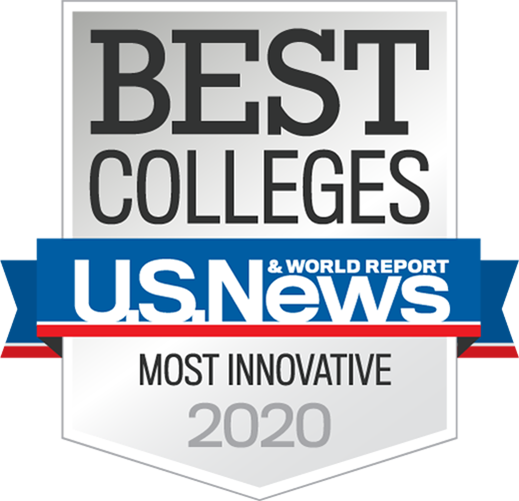| Room | Description | Reservation Instructions |
| Engineering Student Center |
|
email: ASA.facilities@asu.edu |
| ECG 133 |
|
email: ASA.facilities@asu.edu |
| ECG 142 |
|
Send a Meeting Request to m.room.ECG.142 |
| ECG 140 (eSpace Classroom) |
|
Send a Meeting Request to m.room.ECG.140 |
| ECG 141 (eSpace Classroom) |
|
Send a Meeting Request to m.room.ECG.140 |
| South Patio (between ECF and ECG) |
|
email: ASA.facilities@asu.edu |
| West Patio (Between Palm Walk and Generator Labs) |
|
email: ASA.facilities@asu.edu |
| North Patio (Between Tyler Mall and Generator Labs) |
|
email: ASA.facilities@asu.edu |
| ECG 101 (Impact Lab) |
|
email: genlabs@asu.edu |
| ECG 105 (Collaboration Lab) |
|
email: genlabs@asu.edu |
| ECG 114 (Design Review Lab) |
|
email: genlabs@asu.edu |
| ECF 130 (The Hub) |
|
email: useadmin@asu.edu |
| ECF 130 (Conference Cube) |
|
email: useadmin@asu.edu |
| Room | Description | Reservation Instructions |
| ECF 120 (eSpace Classroom) |
|
Send a Meeting Request to |
| ECF 122 (eSpace Classroom) |
|
Send a Meeting Request to |
| Room | Description | Reservation Instructions |
| TKRHD 101 (eSpace Classroom) |
|
Send a Meeting Request to |
| TKRHD 102 (eSpace Classroom) |
|
Send a Meeting Request to |
*For all other Tooker House Reservations, please contact Charlotte Strayhorne
| Room | Description | Reservation Instructions |
| GWC 111 |
|
Email: michelle.r.walker@asu.edu |
| GWC 137 |
|
Email: michelle.r.walker@asu.edu |
| GWC 181 |
|
Email: michelle.r.walker@asu.edu |
| GWC 208C |
|
Email: sbeck@asu.edu |
| GWC 305 |
|
Email: sbeck@asu.edu |
| GWC 409 |
|
Email: sbeck@asu.edu |
| GWC 411C |
|
TBD |
| GWC 487 |
|
Email: ETS_FrontOffice@asu.edu |
| Room | Description | Reservation Instructions |
| ERC 111 |
|
Email: sbeck@asu.edu |
| ERC 189 |
|
Email: sbeck@asu.edu |
| ERC 490 |
|
Email: ETS_FrontOffice@asu.edu |
| ERC 533 |
|
Email: sbeck@asu.edu |
| ERC 593 |
|
Email: nina.millmyn@asu.edu |
| Room | Description | Reservation Instructions |
| BY 660 |
|
Send a Meeting Request to m.room.BYENG.660 |
| BY 628 |
|
Send a Meeting Request to m.room.BYENG.628 |
| BY 655 |
|
Send a Meeting Request to m.room.BYENG.655 |
| BY 692 |
|
Send a Meeting Request to m.room.BYENG.692 |
| Room | Description | Reservation Instructions |
| ISTB1 227 |
|
Email: ETS_FrontOffice@asu.edu |
| SCOB 150 |
|
Email: mcafee@asu.edu |
| SCOB 201 |
|
Email: mcafee@asu.edu |
| Picacho 244B |
|
Send a Meeting Request to |
| Picacho 244E |
|
Send a Meeting Request to |
How to add/view a shared calendar on outlook:
https://asu.service-now.com/sp?id=kb_article&sys_id=35da3c696fa5a900417fecd0be3ee480
For scheduling a meeting request with a room calendar:
https://asu.service-now.com/sp?id=kb_article&sys_id=4fc238e51cdb52004bfbc14b41abe039


